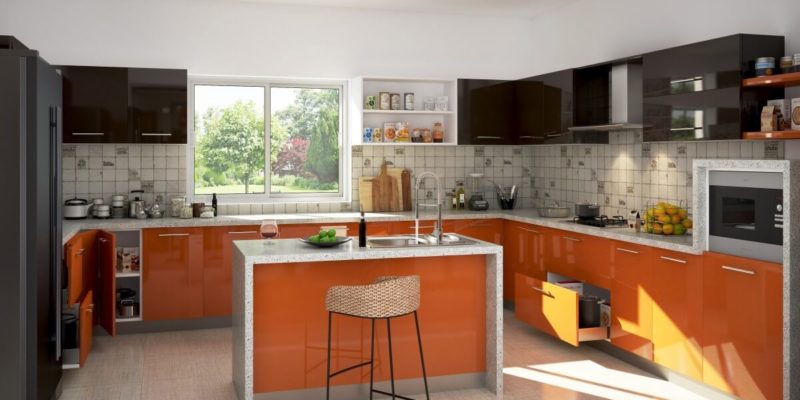A kitchen is a place where you go quite often. Sometimes to make a morning drink, sometimes to find something to snack on. Hence, the kitchen needs to be the place which is convenient and good to go to every time. A kitchen must be spacious and organized. It is not like any other room and needs a special design in place. Modular kitchens are the best. But there are so many designs that you can easily get confused and then end up picking the wrong one. So, in this blog, we tell you which kitchen setup is right for you L-shaped, parallel kitchen or any other!
Let’s have a look at the kitchen layout for every home space together so that you can select the one that suits your space the best.
Linear kitchen-
This type of kitchen is space efficient and has a single counter with wall and base cabinets on one side above and below the counter. If you choose this golden triangle becomes essential. You can start to work keep fridge, sink and stove at an equal distance in the shape of a triangle. Don’t make the counter 12 or more feet away, it will become quite a task for you to walk again and again then.
L-shaped Kitchen-
This kitchen design is the most common after parallel kitchen design, It is found in many homes and offers ample counter space to work. This layout will derive productivity while benign at the kitchen the most. Why? Because the work areas are distinguishable. The fridge, stove and sink are also in nearness to each other. The same save a lot of walking time.
Parallel kitchen-Whether you have a lot of kitchen space or not, this is one design that we can assure you would be a great pick. Parallel kitchen design looks like two counters on either side. Both the counters have cabinets for storage above and below them. The best part is that there is a completely separate area for the sink and another area for the stove.
U shaped kitchen-
This type of kitchen has a counter shaped as U. This layout is the best if you have a large family and you have a lot of things to store in the kitchen. There is a set of cabinets for storage at the base and two are on the wall.
Island Kitchen- This is a trending element to add to your layout. This can be added to the parallel kitchen layout as well. However to add this you will need a spacious kitchen. Island would be in the center and space would be required to walk as well in the kitchen.
The island used as a breakfast counter.
Peninsula Kitchen-
This type of kitchen is a great option for those of you who want to have great breakfast counters. This is nothing but an island attached to one wall. This gives added space for seating for the people who eat here.
Please comment the name of your favorite kitchen design in the comments sections below, Ours is parallel kitchen



